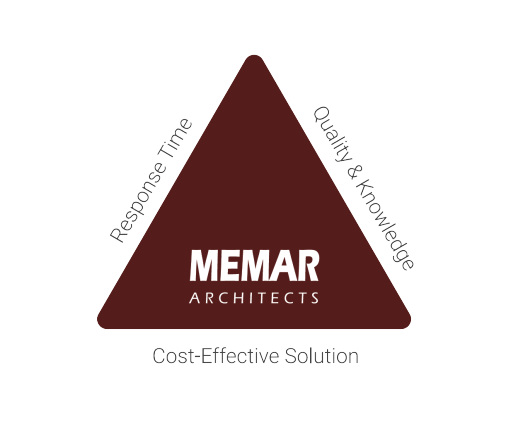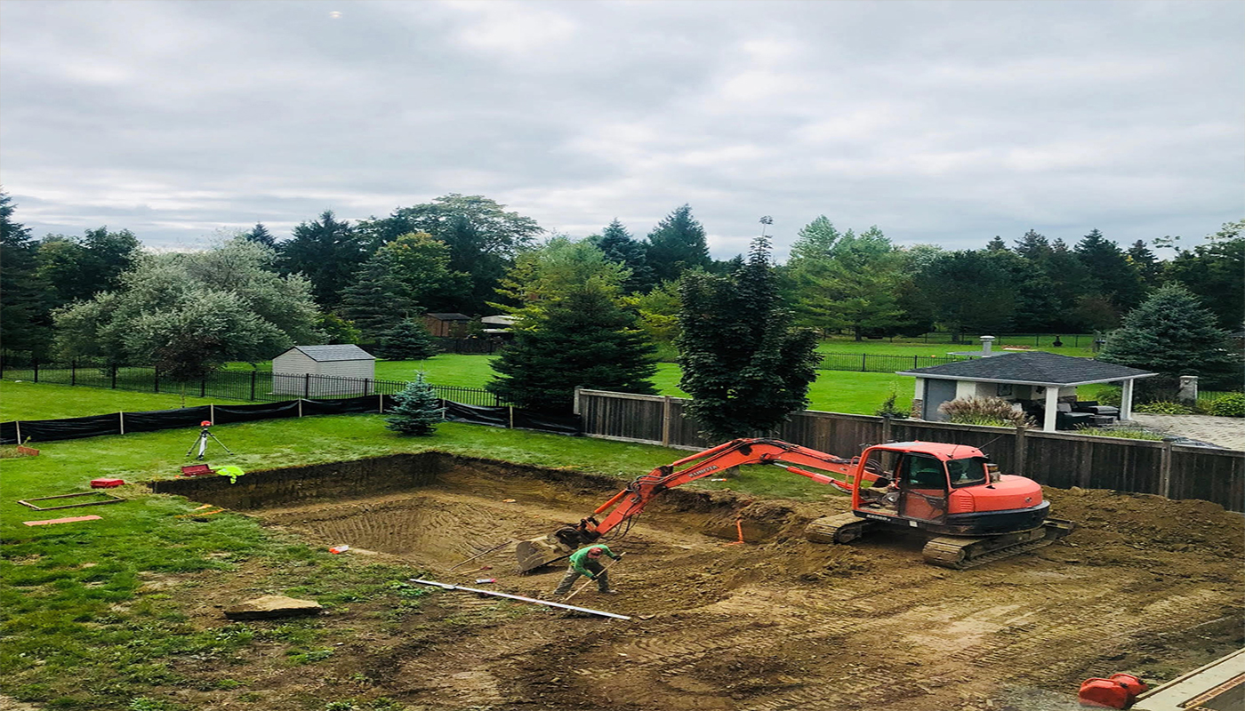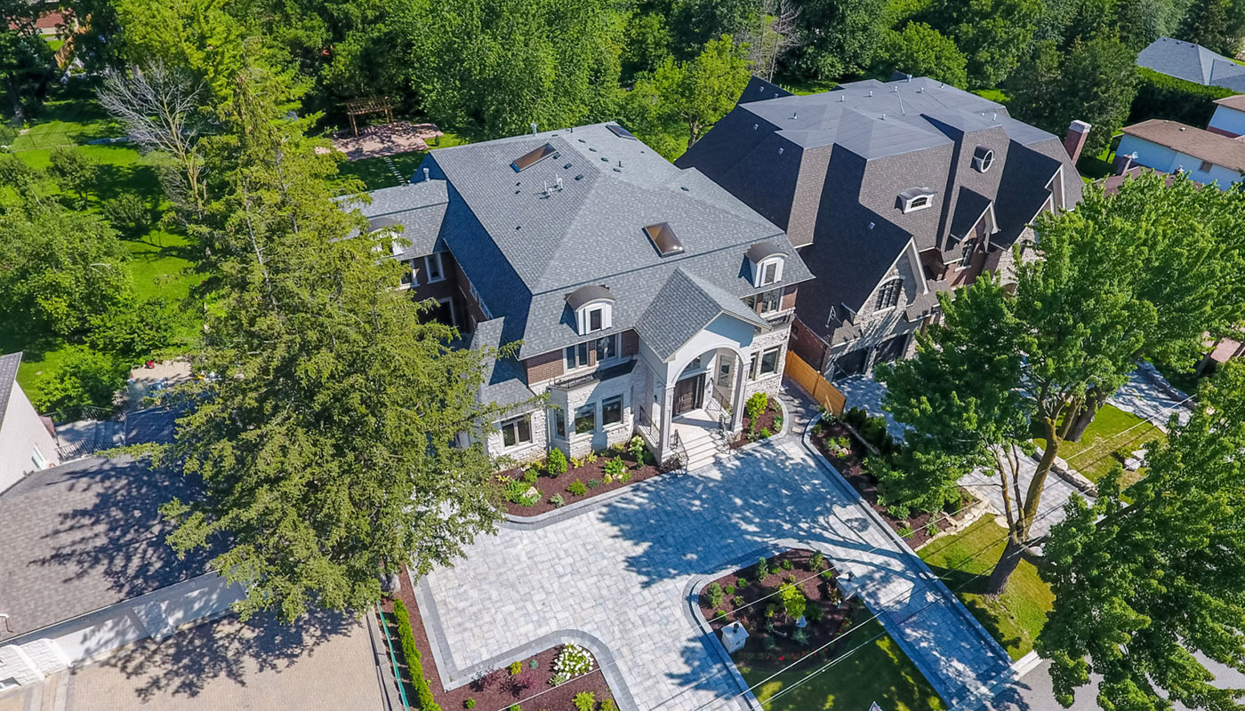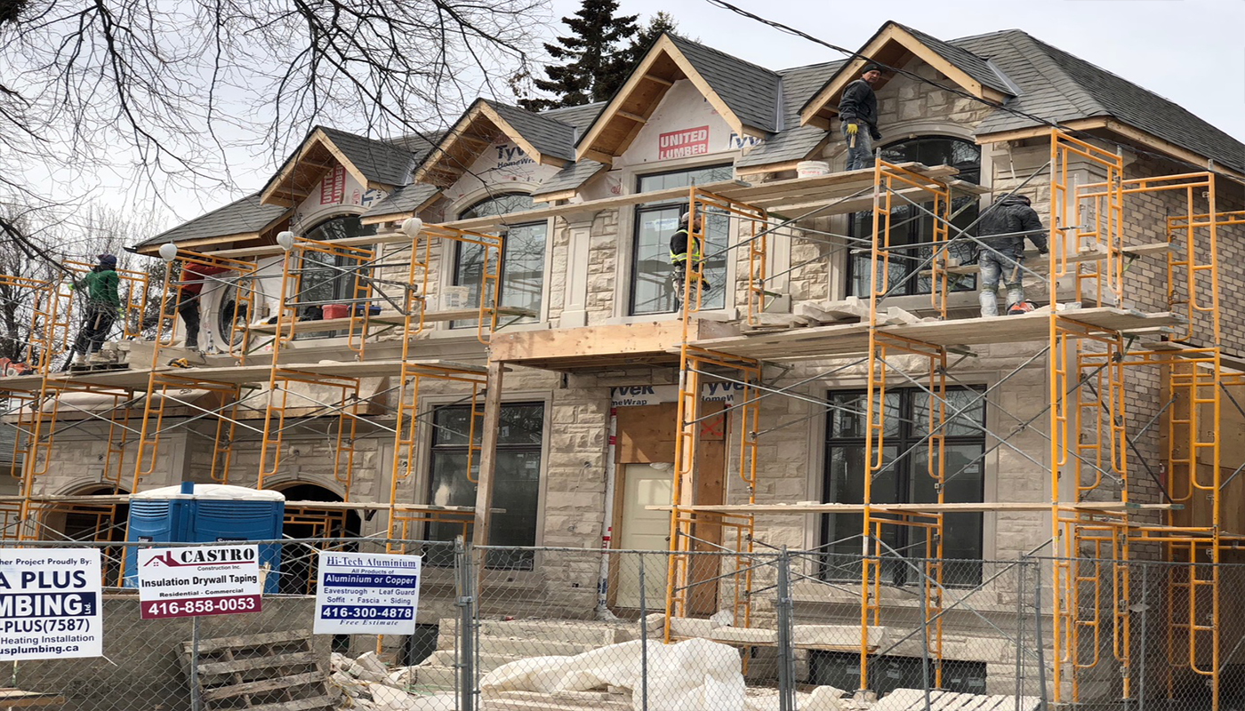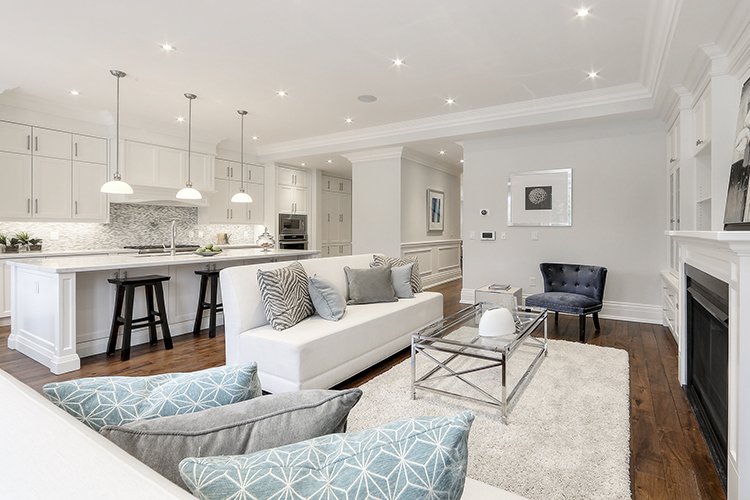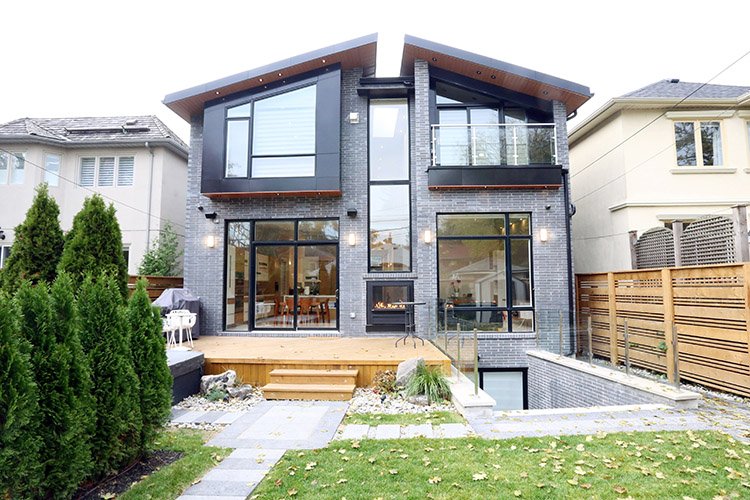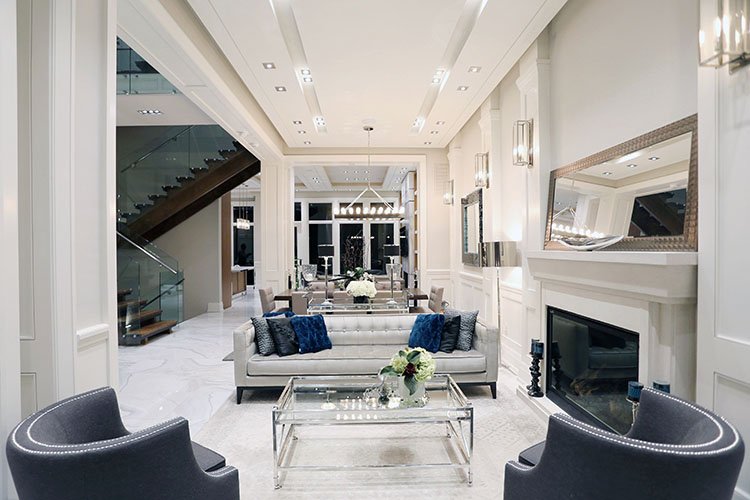Memar Architects in Markham
If you are looking for a reliable firm to perfectly handle your custom home design in the city of Markham, then meet Memar Architects. We provide a wide variety of services for all your building projects in Markham and in German Mills as well. Our extensive scope and knowledge of the local communities, building permits, and architectural home design prowess will help you to actualize your dream of building a house or renovating an existing one.
We have vast experience in custom luxury home design, research, development, technical support and also construction administration for projects in Markham. (Click on this link to see some of our projects) This page provides everything that you need to know about a modern home design process, getting a building permit and ways by which Memar Architects can help you to transform your idea into a home that you will love!
In this page, you will find the summary of a modern custom home design process, building permit and how Memar Architects can help you go from a simple idea to the key of your dream home!
Memar Architects Design and Building Permit Process in City of Markham

The Top Five Mistakes Homeowners Make When Starting Construction
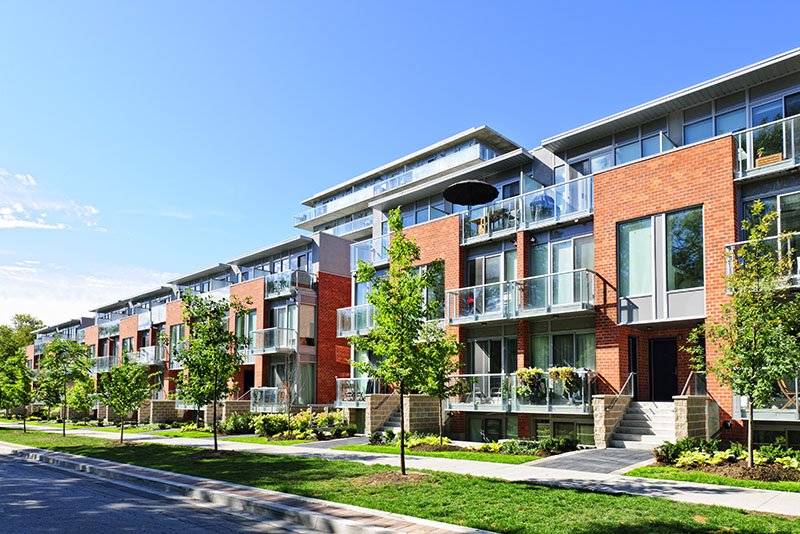
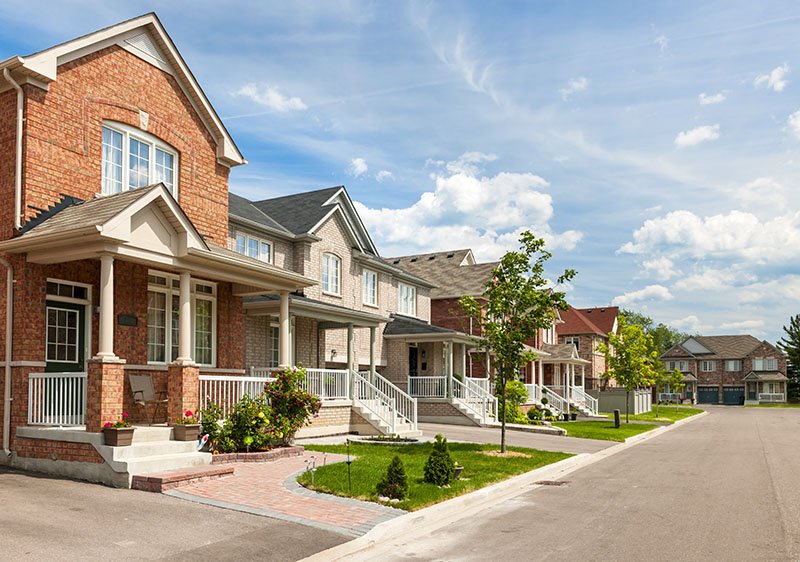
Step Zero
The city of Markham has an office that will oversee your custom home design project. The map on this page will help you find the boundaries

Markham Civic Centre,
101 Town Centre Boulevard,
Markham, ON, L3R 9W3
Design and Permit Process for a Custom House in Markham
Before you can be allowed to start any major building project in the city of Markham, you will need to get a building permit. Getting the permit can sometimes take months depending on the size and the design of your building project. Obtaining the permit for a major building project can sometimes take up to 6 months before you will be allowed to start the project.
Minor projects that do not include making noticeable adjustments to the exterior of the building or changes to the footprint are usually faster to complete. Building projects that will include making an inclusion to the house or making an adjustment to the front to make it more beautiful and acceptable, usually take longer to complete.
As soon as your custom home design has been done by a residential architect, the next thing to do is to submit it to the building department. An examiner will be asked to review and go through your project outline to ensure it is in accordance with the local zoning bylaws and also the Ontario Building Code and other laws that are applicable to building in the city of Markham. You should know that this step is mandatory for you to get a building permit.
Tip: An architect can help you complete this process and assist you in hiring other consultants when needed. A Markham residential architect can facilitate this process, as they are more familiar with all bylaws and regulations.


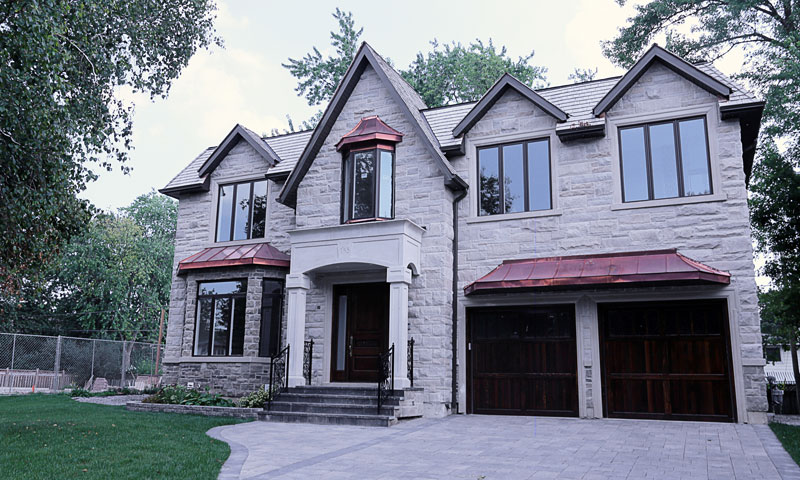
How Important is a Building Permit Before Starting a Construction in Markham?
The city of Markham has made it compulsory to obtain a permit before making any major adjustment to any fixed structural and architectural elements of a building. These major changes that the law covers include making adjustments or moving mechanical fixtures, load-bearing, and non-load-bearing walls, making changes in exterior walls and any addition or adjustment to the grading of the building.
If you are interested in getting a full list of the requirements to obtain a building permit, with other relevant information and tips pertaining to a luxury home design and its construction in Markham, make use of this link to DOWNLOAD our Complimentary Ebook.
The Top Five Mistakes Homeowners Make When Starting Construction
Four Major Phases to Realize Your Custom Home in Markham
CHOOSE AN ARCHITECT
Markham residential architect and modern home design are both exciting and dynamic! Your first decision: would you rather work with a drafting technician, or contact a professional architect? A drafter can help you draft what you need but a top Markham residential architect can understand why and what you need to change and can help you find the most efficient and cost-effective home design. There are many other advantages to hiring an architect because they will be able to help you avoid many common mistakes, especially if they are already familiar with local neighborhoods and building codes.
ZONING RESEARCH
In the city of Markham, your building application has to be in compliance with zoning bylaws (both new and old). A skilled architect can help you get through this phase, as they understand limitations and requirements related to bylaws. A Markham residential architect will know how to apply proper changes to the custom home design in order to maximize the use of the land and increase design efficiency.
PREPARE PERMIT DRAWINGS
Next, your architect will prepare a complete set of drawings for your house. These drawings will include sections, elevations, and construction specifications. Should you decide, the Markham residential architect can also contact other professionals (such as Structural Engineers, Mechanical Engineers, and Surveyors) to prepare additional documentation required by the city of Markham.
SUBMIT BUILDING APPLICATION
When all of your drawings and technical documentation have been assembled, it is time to submit your application to the city of Markham. City examiners will work alongside your architect to conduct a complete review of the application. This phase requires constant communications between the city examiners and the Markham residential architect to ensure that the submitted documents are in full compliance with the City’s requirements.
Five Steps of Memar Architects Design Process
Committee of Adjustment (COA)

In This Diagram, You Can See How a Typical COA Process Looks Like:

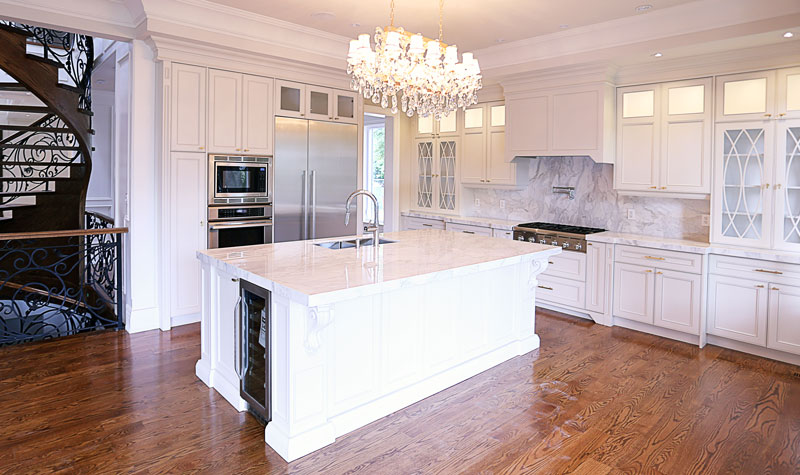
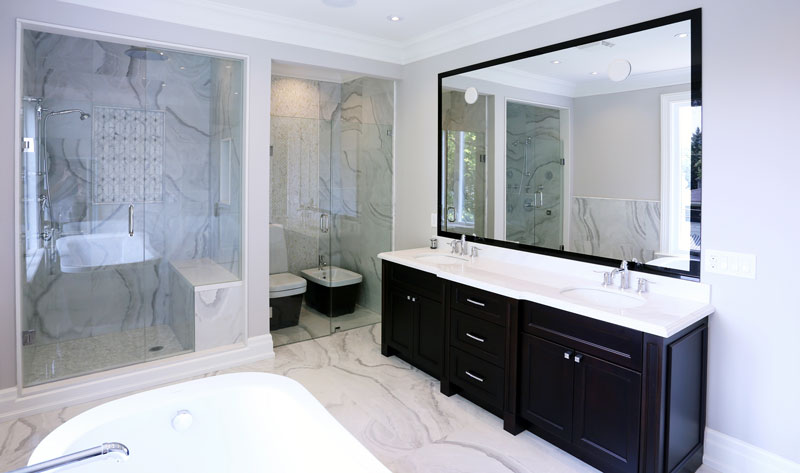
Our Cost-Effective Solution
The dynamic nature of our services makes it possible for us to provide top-notch efficiency, while still being economical with our client’s resources and making sure the final result of our client’s project comes out as expected and on time.
Our Response Time
You can trust us to always stand by our word! We will make sure that progress is being achieved on your custom home design project, and we will keep you updated about our progress on your project. We will be there for you throughout the entire project to make sure you make the right decisions at the right time. We assign a dedicated project manager for each project that you can easily communicate with. And we conduct two briefings per week to ensure that all our projects are being handled properly.
What Makes Memar Architects Unique?
You can trust the world-class professionals at Memar Architects to make your home dream become a reality. Our goal is to always produce the best results for our clients as quickly as possible in a very economical and reasonable way. You can always trust us to provide the top Markham residential architect services.
Our Knowledge & Resources
