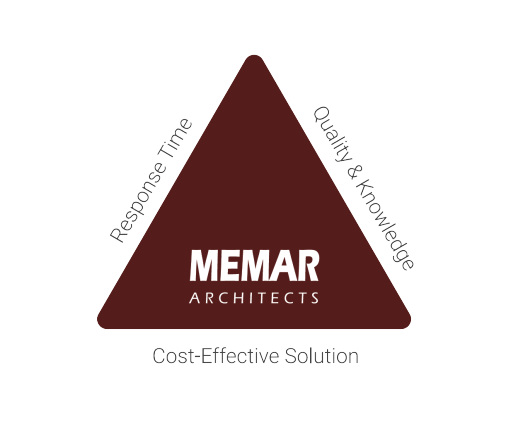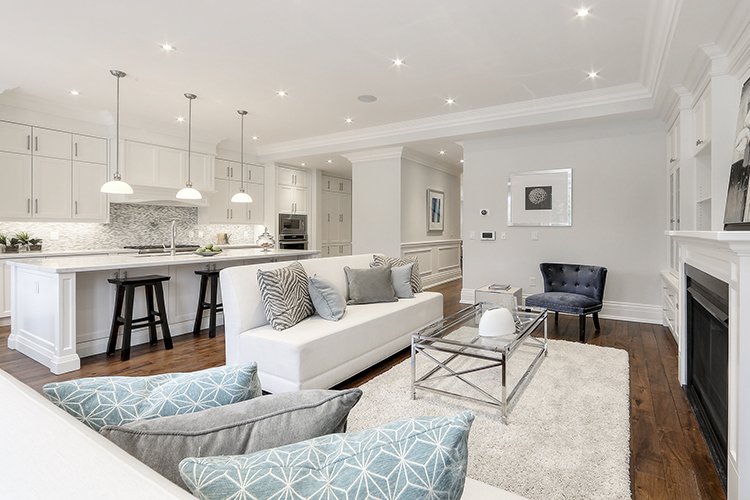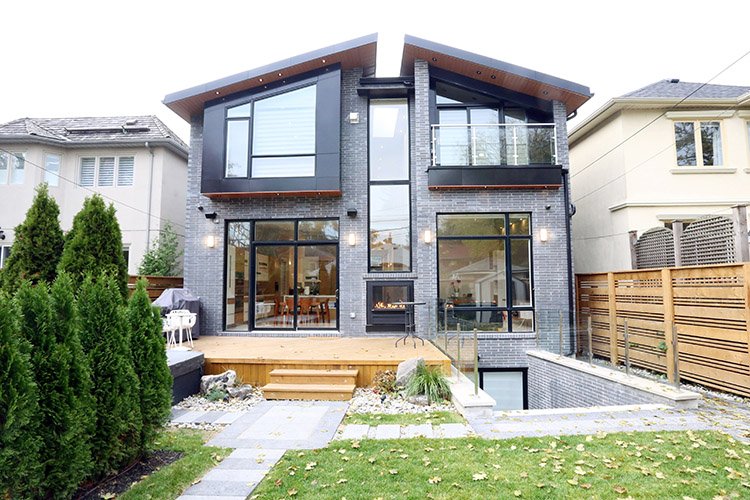Memar Architects in Oakville
A home is a magical place for many people. Know what makes it even more magical? When you design and build your dream house.
On this page, we will give you a glimpse of the process of going from a simple idea to your dream home — the summary of a custom home design process, building permit and the few other steps.
Memar Architects Design and Building Permit Process in City of Oakville

The Top Five Mistakes Homeowners Make When Starting Construction


Step Zero
The first thing you need to do is to verify that your home is located in the territory of the city of Oakville. Use the map on this page to find out if your home is within the boundaries of the city of Oakville. If you need the City’s contact information, you can find it here:

Corporation of the Town of Oakville
1225 Trafalgar Road
Oakville, ON L6H 0H3
Custom Home Design and Permit Process in Oakville
Like many other cities, you must obtain a building permit before starting any major construction job. The process of obtaining a building permit can take anywhere from one to six months, depending on the size of your modern home design project. Be sure to apply for the permit ahead of the time.
As you can guess, a smaller project that doesn’t include any changes to the exterior of the house or its footprint tends to be quicker to obtain the building permit. If you are looking to make an addition to the house or changing the front design to enhance curb appeal, the process probably will take longer.
Before you can obtain the building permit, you will need to work with an Oakville residential architect to design the project and submit it to the building department at the city of Oakville. From there, an examiner will look at local zoning bylaws, Ontario Building Code, and any other applicable law to make sure your project complies with all of them.
Important tip: By working with local architects, such as Memar Architects, who know Oakville residential architect by heart, you can speed up the process because they are familiar with the city’s bylaws and regulations. Also, they will assist you in hiring other consultants if needed.
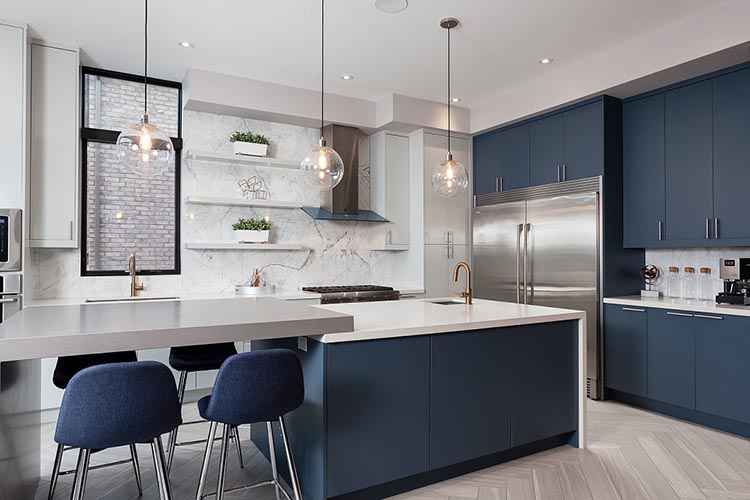
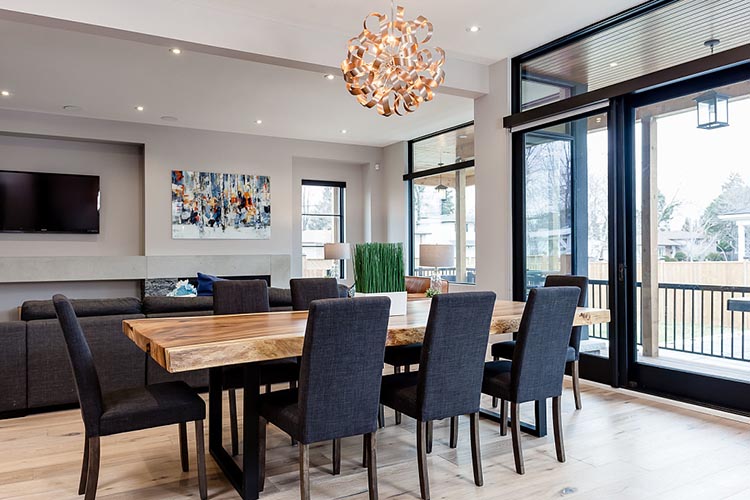
Do You Really Need a Building Permit for Construction in Oakville?
Yes, any alterations with fixed structural and architectural parts of the house will require you to get a permit from the City of Oakville.
Some Things That Require Permits:
- Relocating mechanical fixtures
- Removing and/or relocating load-bearing and non-load-bearing walls
- Making new openings in exterior walls
- Any additions or changes to the grading of the house
The Top Five Mistakes Homeowners Make When Starting Construction
Four Major Phases to Realize Your Custom Home in Oakville
CHOOSE AN ARCHITECT
Designing a custom home in Oakville is an exciting and dynamic experience! Your first decision: would you rather work with a drafting technician, or contact a professional Oakville residential architect? A drafter can help you draft what you need but an architect can understand why and what you need to change and can help you find the most efficient and cost-effective modern home design. There are many other advantages to hiring a top Oakville residential architect because they will be able to help you avoid many common mistakes, especially if they are already familiar with local neighborhoods and building codes.
ZONING RESEARCH
In the city of Oakville, your building application has to be in compliance with zoning bylaws (both new and old). A skilled residential architect can help you get through this phase, as they understand limitations and requirements related to bylaws. They will know how to apply proper changes to them in order to maximize the use of the land and increase the modern home design’s efficiency.
PREPARE PERMIT DRAWINGS
Next, your architect will prepare a complete set of drawings for your house. These drawings will include sections, elevations, and construction specifications. Should you decide, the Oakville residential architect can also contact other professionals (such as Structural Engineers, Mechanical Engineers, and Surveyors) to prepare additional documentation required by the city of Oakville.
SUBMIT BUILDING APPLICATION
When all of your drawings and technical documentation have been assembled, it is time to submit your application to the city of Oakville. City examiners will work alongside your architect to conduct a complete review of the application. This phase requires constant communications between the city examiners and architect to ensure that the submitted documents are in full compliance with the City’s requirements.
Five Steps of Memar Architects Design Process
Committee of Adjustment (COA)
Committee of Adjustment and Ontario Municipal Board will determine whether to approve your application. While this process is very important, you are in good hands with us at Memar Architects. We have helped many clients to successfully receive approvals for their custom home designs.
While no architectural firm can guarantee the outcome of these meetings, we make sure that you will have the best possible chance to get approved.
To present your project in the best light, we take pains to create a modern home design based on rock-solid precedent evidence and planning common laws. This requires a whole lot more work and planning on our part, but it significantly raises the chance of getting approved. And that’s what we care about… getting your dream home built exactly the way you dream of
A sample presentation of Memar Architects Inc
at Oakville Committee of Adjustment.
In This Diagram, You Can See How a Typical COA Process Looks Like:

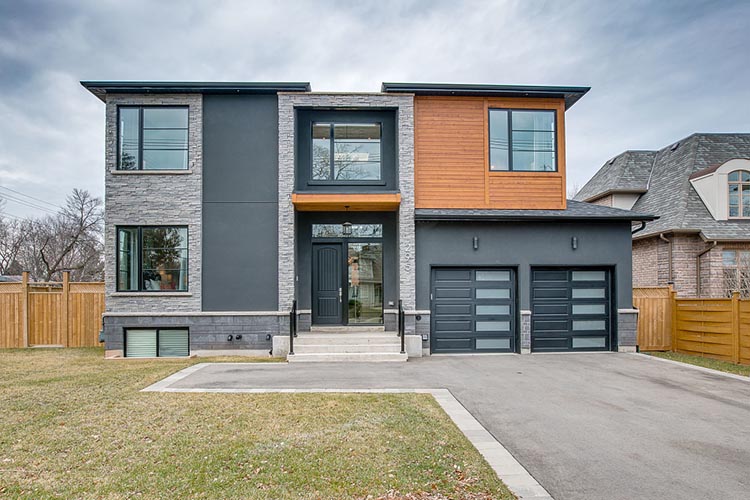

Our Cost-Effective Solution
After years of assembling a team of experts in different skillsets, we are able to provide all-in-one services to turn projects into success. Because of our efficiency, you will save time and resources in the process of creating your home. We pass this efficiency on to our clients, and that enables us to offer an extremely competitive rate for the entire custom home design and building permit processes without losing quality.
Our Response Time
We take pride in being an Oakville residential architect firm that you can completely trust. We do what we say we will. When you begin a project with us, we will keep you updated throughout the process and help you make right decisions.
We respond to your emails and phone calls quickly, and we assign a project manager exclusively to each project so clients will have a direct access to our firm. We meet twice a week to review all projects to make sure no project lags. In short, we take every project seriously.
What Puts Memar Architects as an Oakville Top Residential Architects Firm?
There are many great architectural firms in the country, but we are proud to say that nobody can provide the residential architect services, like us in Oakville. We produce results, in the quickest time and most cost-effective ways.
Our Knowledge & Resources
We are proud to say that Memar Architects is an award-winning firm. With extensive experience in custom home design, building permits, and building science, we have won awards for our high quality, luxury home design, and services, in a wide range of residential and commercial buildings. Also, we were published in many different blogs and magazines.
However, all of this is not possible without our highly skilled staff, with many years of experience in this industry. With their expertise, we are able to work seamlessly with some of the best engineers, surveyors, and other consultants on our clients’ behalf. This way, clients get all of their questions answered by one point of contact. After all, customer service is our number one priority.
To help you visualize the project best, we use some of the finest architectural 3D software to put the project in a clear, visible way. Our clients will be able to look through the building models of their custom home design and apply changes, so there will be no surprises when the project is built.
