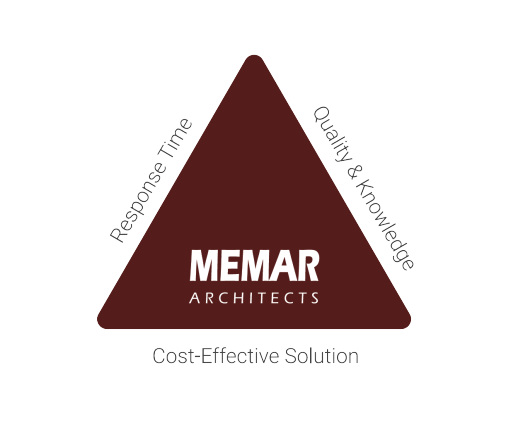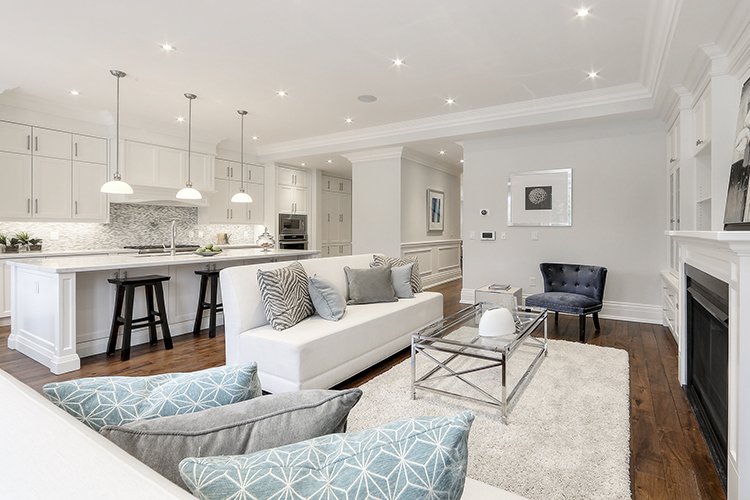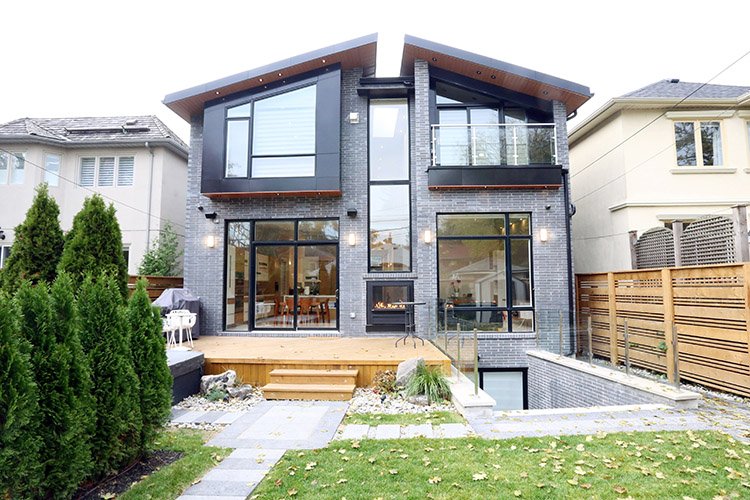Memar Architects in Brampton
Whether you are looking to create a luxury custom home design, build your dream house, or have another construction project in mind in the city of Brampton, Memar Architects has got you covered!
Our expert architectural firm offers a wide range of services for those looking to complete building projects in the cities of Brampton. What makes us experts you might ask? We have a solid working knowledge of local neighborhoods, building permit procedures, and most of all, architectural design. We are knowledgeable and skilled when it comes custom to home design elements, research and development, technical support, and construction administration. All these aspects will help us bring your building project to life. (Check out some of our past projects here).
We’ve laid out a summary which will help you to understand our modern home design process, how building permits work, and how Memar Architects can take you from ideas to reality.
Memar Architects Design and Building Permit Process in City of Brampton

The Top Five Mistakes Homeowners Make When Starting Construction
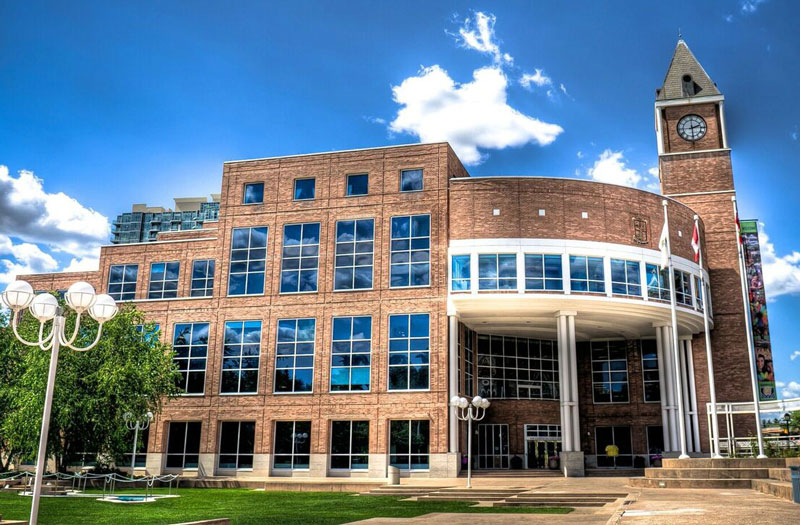
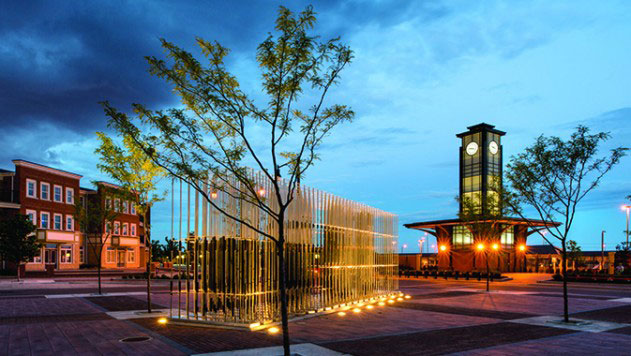
Step Zero
Before you get started, it is important to make sure that your home is actually located within the boundaries of Brampton. We’ve provided a map to help you confirm that your house is within the City. The city of Brampton has an office that will be overseeing your project, and we have also provided their contact information below.

8850 McLaughlin Road, Unit 1
Brampton, Ontario
L6Y 5T1
Design and Permit Process for a Custom Home in Brampton
The city of Brampton requires a building permit to be obtained for any major construction project. Designing your project and obtaining any necessary permits could take 1 to 6 months depending on the size.
With regard to the custom home design element, a smaller project that doesn’t require exterior changes to the building is likely to be completed more quickly. Larger projects such as additions or exterior cosmetic changes that would enhance curb appeal will generally take longer to complete.
When it comes to obtaining a building permit, your home design must be submitted to the town building department once it is completed. Your project will be reviewed by an examiner to ensure that it complies with local zoning bylaws, the Ontario Building Code, and other applicable laws.
This process may seem daunting, but your local Brampton residential architect is familiar with city bylaws and regulations, and they will be able to assist you. They will also provide help when it comes to hiring other necessary consultants for your project.
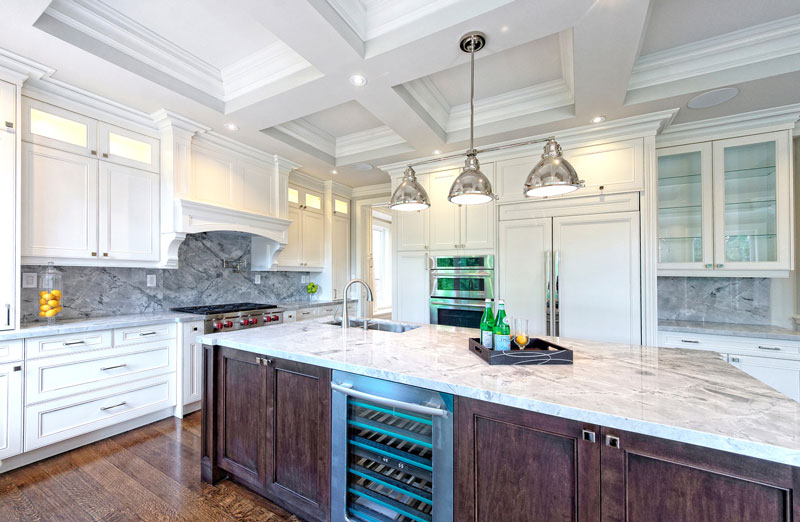
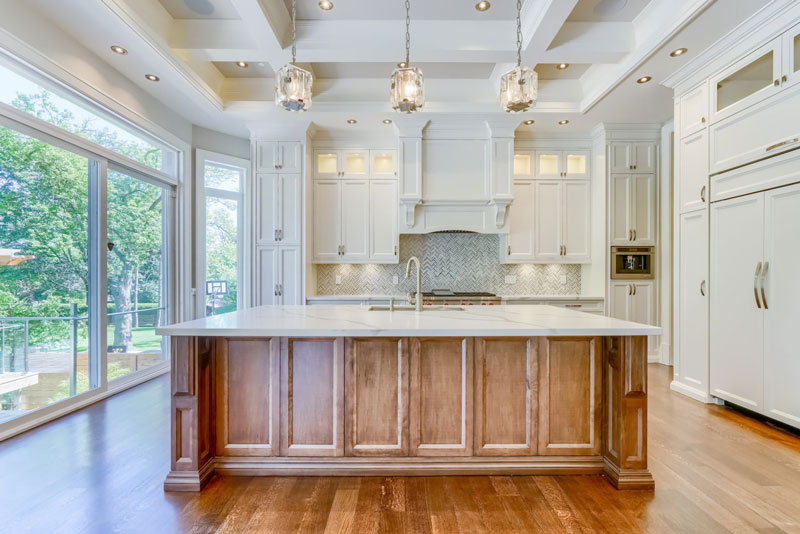
What Projects Require a Building Permit in Brampton?
Yes. The city of Brampton does require that you obtain a permit before legally altering any structural and architectural elements of the house. This may include the following:
- Relocating mechanical fixtures
- Removing and/or relocating load-bearing and non-load-bearing walls
- Creating new openings in exterior walls
- Additions or changes to the grading of the house.
If you would like additional information on building permit requirements, or you want information and helpful hints regarding luxury home design and construction in the city of Brampton, you can download our FREE Guide.
The Top Five Mistakes Homeowners Make When Starting Construction
Four Major Phases to Realizing Your Custom Home in Brampton
CHOOSE AN ARCHITECTS
The custom home design portion of your project can be fun and exciting as you start to put your vision to paper, so to speak. The first decision you need to make is whether you prefer to work with a drafting technician, or whether you want the services of a professional residential architect. What is the difference? A professional who does drafting will be able to design what you need and want, and their services may be geared more towards efficiency and cost-effectiveness in some areas. An architect also provides these services, but there are distinct advantages to choosing this type of professional. Architects often have experience and familiarity with local neighborhood and building codes, helping you to navigate and create a modern home design in accordance with the sometimes complicated or confusing local laws, therefore avoiding many common errors that can slow your project down.
ZONING RESEARCH
Brampton requires that your building application be compliant with current and previously established zoning laws. A top residential architect has a thorough understanding of these bylaws, allowing them to make any necessary changes to your custom home design in order to become compliant. This knowledge also helps an architect to work to your advantage by aiding them in maximizing land usage and increasing the efficiency of your home design.
PREPARE PERMIT DRAWINGS
In this step, your architect will complete a set of drawings for your home or project. These drawings will break down your custom home design section by section to include construction specifications--measurements, elevations, where various components will be located, etc.--that will be used as a guide for the actual construction. Depending on the scope of work, it may be necessary or advantageous to have other professionals involved such as structural engineers, mechanical engineers, and surveyors. These can provide any additional documentation that the city of Brampton may require.
Your Brampton residential architect can help contact and coordinate with any other necessary professionals during this critical phase. By having a skilled architect coordinate, there will be less chance of miscommunication between consultants, saving time and decreasing the potential for costly errors.
SUBMIT BUILDING APPLICATION TO THE CITY
Your application to the city of Brampton can be submitted once all necessary drawings and documentation have been completed and assembled. Your Brampton residential architect will work with city examiners as they thoroughly review your application, remaining in constant communication so as to ensure that all documentation is in full compliance with the City requirements.
Based on the size, location, and scope of your project, your application may need to be submitted to additional governmental agencies. Your architect will know when this is appropriate and how to proceed.
Five Steps of Memar Architects Home Design Process
Committee of Adjustment (COA)
We at Memar Architects are proud to say that we have assisted a significant number of clients with receiving approvals from the Committee of Adjustment (COA) and the Ontario Municipal Board (OMB). Although we can’t guarantee the outcome of our meetings with these committees, we attend with the confidence that we are as well prepared as possible.
This advance preparation allows us to present your project to officials based solidly on common planning laws set in accordance with established precedents. This prepared evidence, along with supporting documents, takes
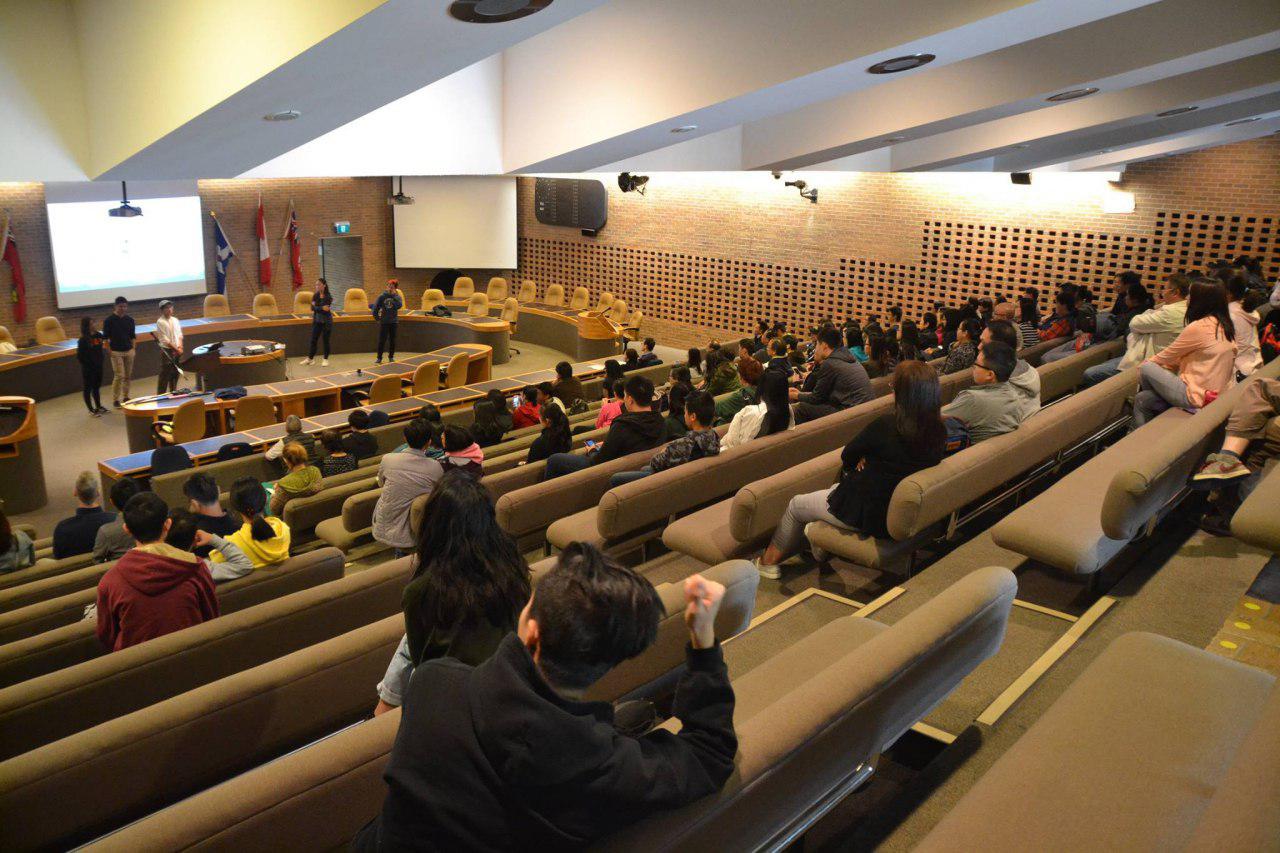
City of Brampton Committee of Adjustment Process

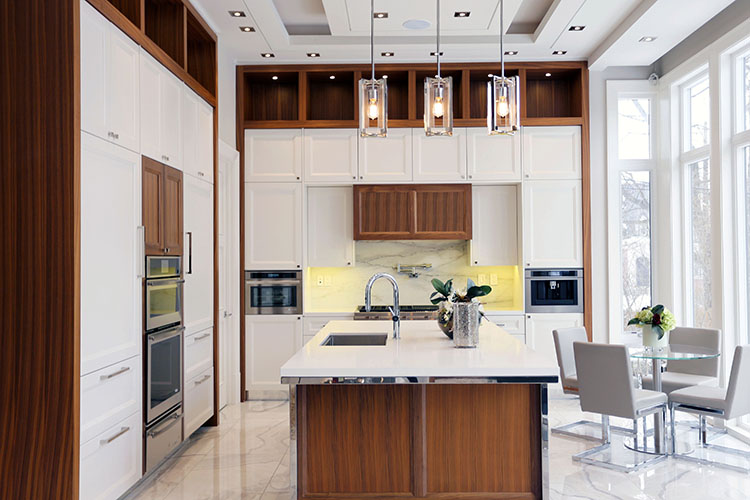

Cost-Effective Solution
Our expertise that covers a wide range of specialties, allows our firm to be highly efficient, saving time and resources without sacrificing quality, as we work towards your finished product. This efficiency also benefits our clients, allowing us to offer extremely competitive rates for all custom home design and building permit processes.
Our Response Time
We work hard to keep our promises and that is our bottom line. We are here to guide you through the modern home design process and help you to make the most realistic and efficient decisions. We do everything we can to move your project
We assign one dedicated project manager to each project, allowing us to respond to calls and emails in the timeliest manner. Project managers work closely with their clients, letting them have direct access in order to ensure the
What Makes Memar Architects Different
We are dedicated to our clients and are committed to using our expertise to make your dream home come true. Our goal is to offer you the top residential architect services in Brampton, getting you quality results as quickly and cost-effectively as possible.
Our Knowledge & Resources
At Memar Architects we have set high standards for ourselves, and this has been reflected in the recognition that our
We like to use the latest technological resources to your advantage, as well. In order to give our clients the best pre-construction look at their luxury home design, we use premier 3D architectural software to build models based on our collaboration. This allows us to eliminate errors or miscommunication regarding client wants and
