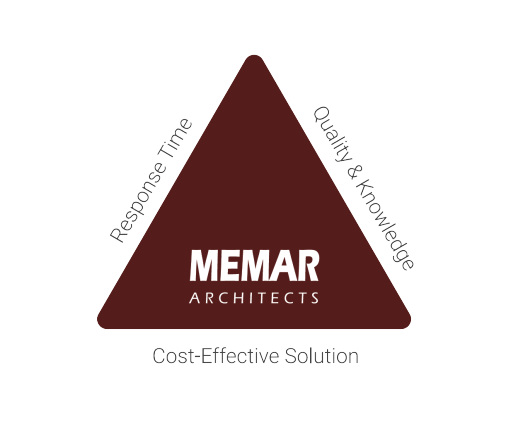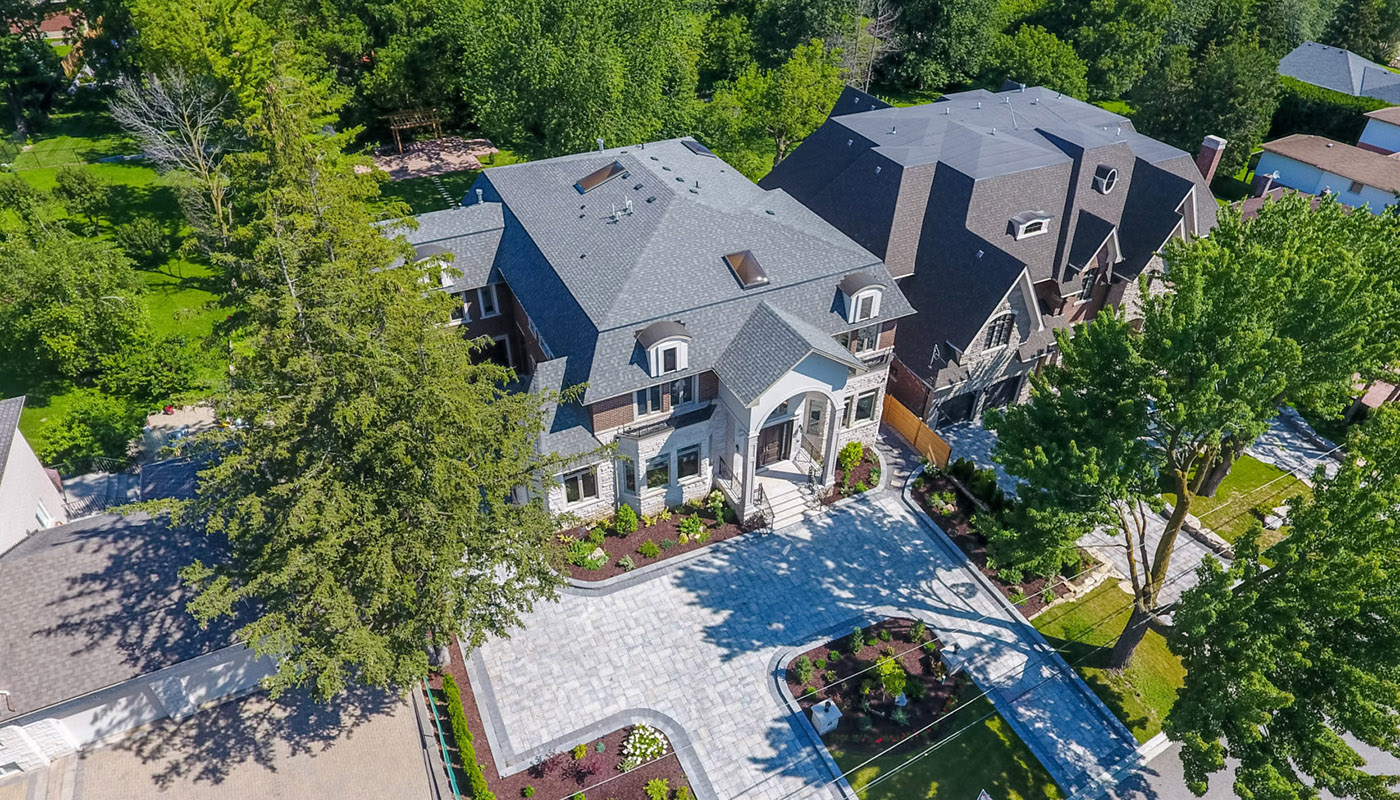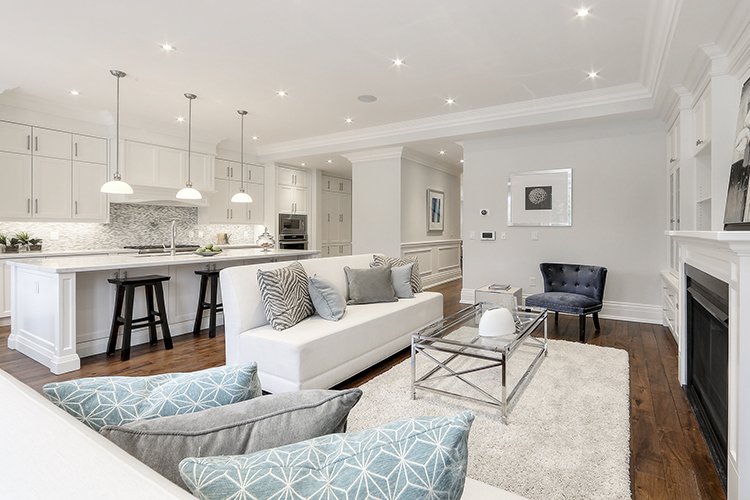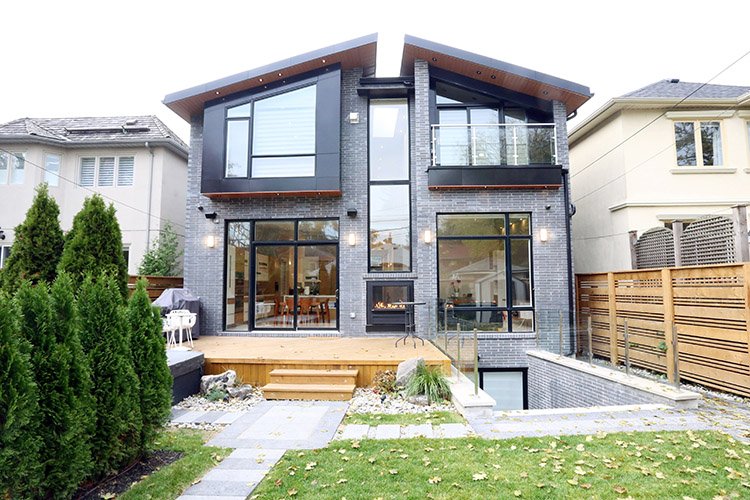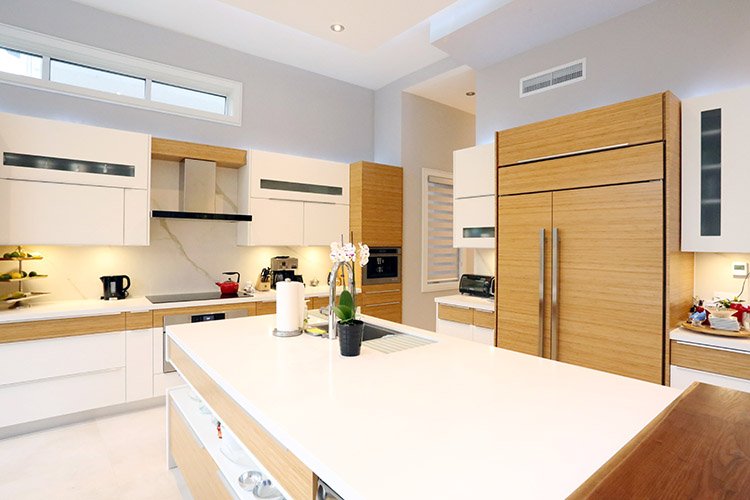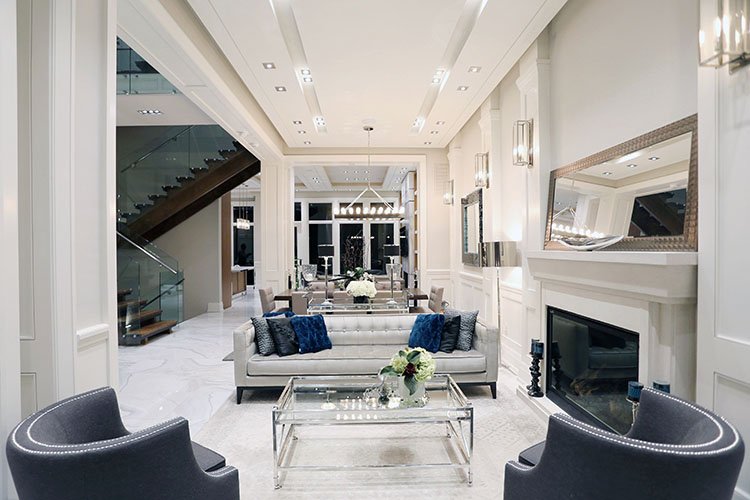Memar Architects in Milton City
Are you interested in a custom home design or building your dream house? Are you doing any home design, construction or future remodeling projects here in the town of Milton? If you said YES to any of these questions, then we have a Milton residential architect team that can help!
We are a highly experienced firm in custom home design, research, development, technical support, and construction administration associated with buildings in the town of Milton, as well as in Fourth Line.
Feel Inspired!
These pages will contain a guide to a modern home design process and knowledge on how to obtain building permits.
Memar Architects Design and Building Permit Process in City of Milton

The Top Five Mistakes Homeowners Make When Starting Construction
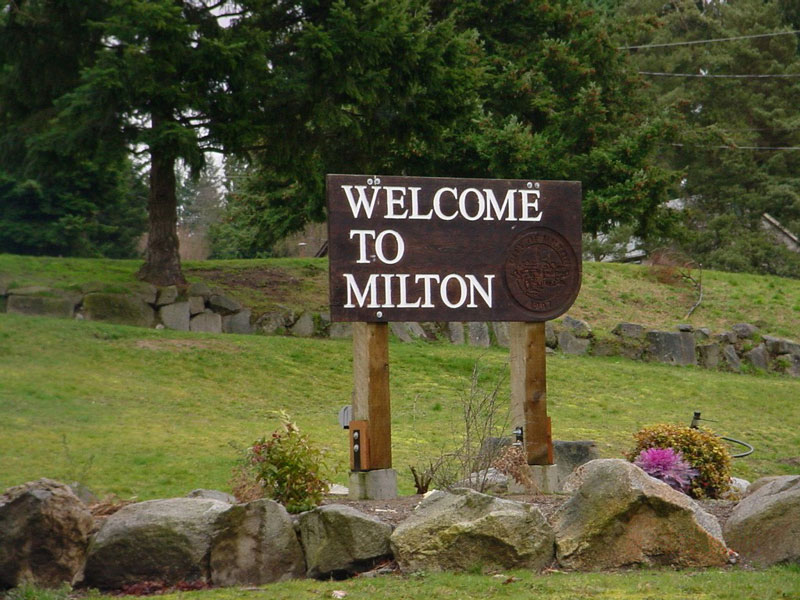
Step Zero
We have a Milton office that will represent & oversee your custom home design project. Verify your location is within Milton’s boundaries using the provided map or contact the City with the info below.

Town of Milton
300 City Centre Drive
Milton, ON
L5B 3C1
Luxury Home Design and Building Permit for Milton
In the town of Milton, you will need to obtain a building permit before beginning any major construction job. The size of your project will determine the length of the home design and building permit process, averaging between 1 - 6 months.
Projects involving changes to the exterior of the house, its footprint, additions to the house or changing the front to enhance curb appeal, usually take longer than smaller scale projects.
When the custom home design has been completed by a Milton residential architect, you are required to submit it to the building department in order to obtain a permit. Then an examiner will be assigned to review your project. They need to make sure that it complies with local Zoning Bylaws and the Ontario Building Code.
Tip: An architect can help walk you through this process, assisting with the hiring of other consultants when needed. A local Milton residential architect can facilitate this process using their knowledge of local bylaws and regulations.
.jpg)
.jpg)
Do You Really Need a Building Permit for Construction in Milton?
Yes, the town of Milton requires you to obtain a permit before altering any fixed structural and architectural elements of a house. This includes (but is not limited to) relocating mechanical fixtures, removing and/or relocating load-bearing and non-load-bearing walls, making new openings in exterior walls and any changes to the grading of the house.
For a complete list of requirements needed to receive a building permit, along with useful information regarding custom home design and construction in Milton, download our FREE Guide.
The Top Five Mistakes Homeowners Make When Starting Construction
Four Major Phases to Realizing Your Custom Home in Milton
CHOOSE AN ARCHITECT
Designing a custom home in Milton can be a rewarding experience! First you will need to decide who to work with. A drafter only drafts what is needed, but a top residential architect understands your needs and helps you find the quickest most effective custom home design. Being familiar with local neighbourhoods and building codes are just a couple of advantages of hiring an architect, which will allow you to avoid any common mistakes that could become costly.
ZONING RESEARCH
Milton requires building applications to be compliant with both new and old zoning bylaws. Understanding limitations and requirements related to the bylaws allow a skilled Milton residential architect to assist in the completion of this phase. Architects will maximize the use of the land and increase the modern home design’s efficiency by applying any necessary changes.
03
PERMIT DRAWINGS PREPARATION
Next, your Milton residential architect will prepare a complete set of drawings for your house. These drawings include sections, elevations, and construction specs. Depending on Milton’s requirements, additional documentation may be required. In that instance, an architect can also contact other needed professionals, such as Structural and Mechanical Engineers and Surveyors.
Tip: Instead of contacting all of the necessary professionals to complete your project, put your architect in charge and eliminate potential miscommunications. This will save you time and reduce mistakes being made during this critical phase.
SUBMIT BUILDING APPLICATION
Once all of your drawings and technical documentation have been assembled, your application to the Town of Milton needs a submission. City examiners will work alongside your residential architect to conduct a complete review of the application. Constant communications between the City examiners and architect ensures that the submitted documents are fully compliant with their requirements.
Tip: Based on the size, location, and scope of the project your architect helps to determine if your application will need to be submitted to other government bodies.
Five Steps of Memar Architects Design Process
Committee of Adjustment (COA)
Preparation is the key to a
We are focused on positive results and attend the meeting with a solid presentation of preceding evidence and planning common laws. We have the resources to prepare the custom home design along with evidence and supporting documents, increasing the chance of approval.

City of Milton Committee of Adjustment Process

.jpg)
Cost-Effective Solution
Our multifaceted expertise provides top of the line efficiency and conservation of resources while creating your final product. Although we are competitive with our rates for the entire modern home design and building permit procedures, quality is never forfeited to save money.
Our Response Time
We keep our promises and do everything in our power to keep your project in forwarding progress. We keep you updated and informed throughout the entire process. With our guidance through each step, you have the ability to make the most realistic and efficient choices.
A dedicated project manager will be assigned to your project, shortening response times to any questions that may arise. This allows us to provide you with the personal attention you deserve, giving up-to-date information via email and phone calls. All projects are briefed twice a week, making certain they are kept on schedule.
What Makes Memar Architects a Top Residential Architect Firm?
Our Knowledge & Resources
As an award-winning architectural firm with extensive experience in custom home design, building permits, and building science, we are recognized for our
In addition, our knowledgeable team uses
We are Milton residential architect
